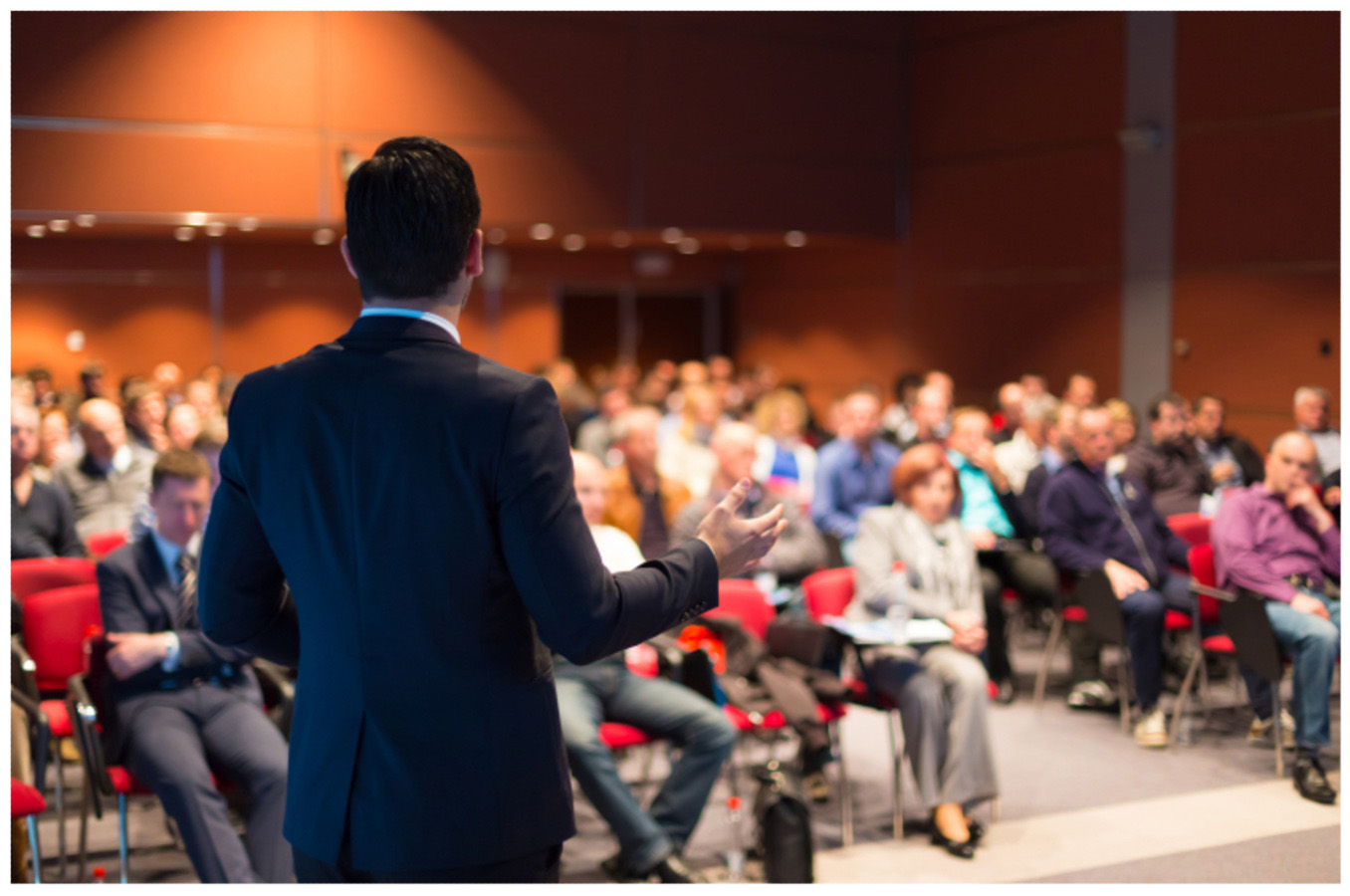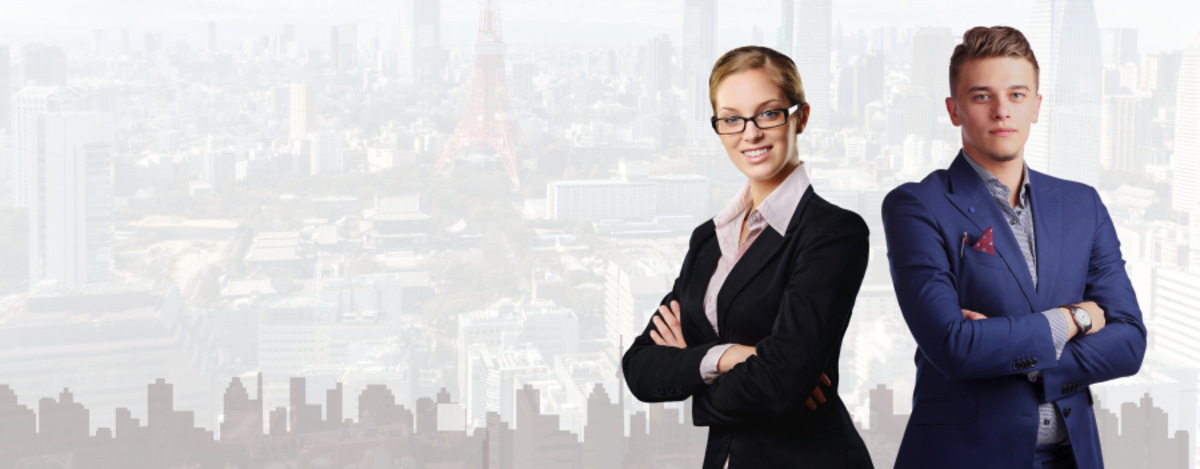MEETING ROOMS AND EVERYTHING ELSE ... INCLUDING CATERING
Have a corporate training session planned and need:
- flip chart
- projector
- audio visual equipment
- podium
- sound system
- staging
- coat racks
- eight- or six-person tables
- pipe and drape
- portable bar service
You provide the trainers and we’ll provide the meeting room and everything else – including catering.
You have options depending on space needs.
The TARA Energy Services Centre features: three salons each 6,606 square feet and 24 feet to the ceiling divided by a movable wall that can open up to create almost 20,000 more square feet of space. Each salon can accommodate 300 people.
Each salon has access to the Grand Hallway – a beautiful carpeted area with chandelier-like lights hanging from a tall ceiling that gives the area the look of an old-time luxury hotel foyer.
LARGE AND SMALLER MEETING ROOMS
The Grand Hallway also leads into four meeting rooms – the Chamber of Commerce Room; Ovintiv Room; Chuckwagon Heritage Room; and the Kin Club Room.
The Chamber and Kin Club rooms are 1,800 square feet and can hold up to 60 people in banquet style seating or up to 100 in meeting style seating.
The Ovintiv and Chuckwagon Heritage Rooms are 2,452 square feet and can hold 120 for a banquet and 150 for theatre style seating.
Doors in each room open to the Grand Hallway as well as directly outside to a parking lot.
For inquiries about corporate training rental options at the Park contact Evergreen Park at reception@evergreenpark.ca or call The Park at 780-532-3279.
Information on our facilities and various catering packages is available below:
FACILITY INFORMATION
MEETINGS CATERING

